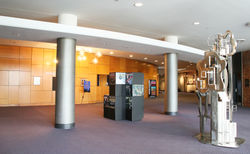 |  |  |  |  |
|---|---|---|---|---|
 |  |  |
WVU Creative Arts Center
Morgantown, WV
Owner: West Virginia University
Completed: 2003 and 2013
Cost: $11 Million, TBD
Size: 4,200 Square Feet, TBD
Contractor: The March Westin Company
Ongoing In developing the First Phase of the Creative Arts Addition/Renovations Paradigm Architecture will be assisting HMBA in developing, designing, providing guidance, expertise, recommendations, and publicizing promotional material for fund raising for the addition/renovation projects for the College of Creative Arts. As funding becomes available, additional phases will be added to scope of work.
2013 Upgrade the acoustic improvements to the Rehearsal Hall.
2003 The renovations to the West Virginia University Creative Arts Center were designed to improve the function and appearance of the facility originally constructed in the 1970s. The flyloft was extended an additional ten feet in height allowing the installation of a new gridiron and stage rigging system. House lighting and acoustics were updated as well as the orchestra shell and sound system. Mechanical equipment was replaced with an emphasis on addressing the need to reduce noise from air flow. Aesthetic improvements included the complete renovation of the Main Lobby including restrooms, box office, green room, and office areas. A new classroom/theater was created and numerous accessibility problems were addressed. The project also included extensive asbestos abatement and the installation of a sprinkler system in the entire facility. Work on the building was carefully phased in order to maintain the operation of the facility for academic purposes.
