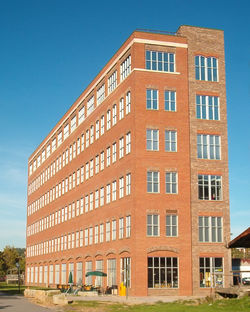 |  |  |  |  |
|---|---|---|---|---|
 |  |  |
Jackson Kelly Building
Morgantown, WV
Owner: Platinum Properties, LLC
Completed: Fall 2005
Cost: $4.5 Million (Shell)
Size: 50,000 Square Feet
Contractor: The March Westin Company
Designed to fit its historic context in the Wharf District, this office building houses multiple business tenants, including Jackson Kelly PLLC, DMJM Harris, Simpson & Osborne, MetLife, Luttner Financial, and National Biometric Security Project, with restaurant functions on the first floor.
Off-street parking on-site was not possible due the geometry of the lot. Therefore, the solution used an existing adjacent parking deck owned by the same Owner. The building design solution started with a zero lot line concept common in the district. This approach maximizes the available lease space with a limited site. The building exterior uses brick details and 2 different brick colors which are complimentary to surrounding structures. Fenestration size, shape, and placement mirror existing buildings. Views to Monongahela River and City are spectacular from within the building and from the rooftop terrace. While the final design solution fits the contexts of its historic roots and surroundings, this project starts a new dialogue for future projects.
